MEP Solution for Comprehensive Engineering Projects
In the world of modern construction and architectural design, a well-structured MEP layout plan is essential for the successful execution of any project. Whether you are working on residential, commercial, or industrial construction, a detailed MEP layout ensures that all systems, including mechanical, electrical, and plumbing, are seamlessly integrated. Our Blueprint Plan is designed to offer engineers, architects, and project managers the precise blueprints they need for efficient and cost-effective solutions. Using advanced tools like AutoCAD, Revit, and Chief Architect, we provide accurate plans that meet all industry standards.
What is an MEP Layout Plan?
An MEP layout plan (Mechanical, Electrical, and Plumbing) is the foundation of any construction project, detailing the intricate systems that provide utilities to a building. These plans ensure that every aspect of mechanical, electrical, and plumbing work is carefully coordinated, reducing the risk of costly errors during the construction process. By focusing on efficiency, safety, and compliance with local codes, our Mechanical, Electrical, and Plumbing layout plan offers a comprehensive blueprint for builders and engineers alike.
Why Do You Need a Detailed MEP Blueprint?
An MEP blueprint is not just a technical drawing—it’s a roadmap for the entire building’s infrastructure. Whether you’re working on a small residential project or a large commercial space, having a well-developed Mechanical, Electrical, and Plumbing blueprint helps avoid mistakes during construction and ensures that all systems work in harmony. This MEP layout plan blueprint includes HVAC systems, electrical load calculations, plumbing schematics, and more, all created using advanced tools like AutoCAD, Revit, and Chief Architect. Additionally, for energy-efficient buildings, we use HAP (Hourly Analysis Program) to ensure that HVAC systems are designed for optimal performance.
Key Features of Our MEP Design Solution
- Accuracy: Our plans are highly accurate, developed using advanced software such as AutoCAD, Revit, and Chief Architect, which allows us to create detailed blueprints.
- Efficiency: We offer highly optimized solutions to ensure that all mechanical, electrical, and plumbing systems are designed for efficiency, minimizing energy costs and maximizing system performance.
- Compliance with Local Codes: All blueprints are designed to comply with local regulations and building codes, ensuring that your project moves smoothly through approval processes.
- Coordination: Our layout design ensures that all systems are coordinated, reducing the risk of interference between mechanical, electrical, and plumbing components during construction.
- Customizable Designs: We tailor the plans to meet your specific project needs, whether you’re working on a residential, commercial, or industrial project.
Tools We Use: AutoCAD, Revit, Chief Architect, and HAP
We understand that the tools used to create MEP plans are as important as the plans themselves. That’s why we use the latest technology to ensure that every blueprint is accurate and comprehensive.
- AutoCAD: AutoCAD is an essential tool in creating detailed 2D and 3D layout plans. It helps to design mechanical, electrical, and plumbing systems with precision, ensuring that all dimensions are correct and every aspect of the project is considered.
- Revit: Known for its advanced BIM (Building Information Modeling) capabilities, Revit allows us to create highly detailed and dynamic MEP layouts that can be easily modified or adjusted as the project evolves.
- Chief Architect: This is another powerful tool we use to design residential and commercial MEP plans, ensuring that every system works in harmony within the overall design of the building.
- HAP: For HVAC-specific designs, we use the Hourly Analysis Program (HAP) to calculate the energy needs and efficiency of heating, ventilation, and air conditioning systems. This ensures that your building’s HVAC system is not only efficient but also cost-effective in the long run.
Why Choose Our MEP Solution?
With years of experience in providing MEP design solutions, we understand the importance of precision and efficiency in the construction process. Our plans are designed to reduce the risk of costly errors, ensure compliance with local building codes, and provide a seamless integration of all mechanical, electrical, and plumbing systems. By using industry-leading software such as AutoCAD, Revit, Chief Architect, and HAP, we ensure that every aspect of your MEP plan is thoroughly planned and executed.
Our MEP layout plans are tailored to meet the needs of each client, ensuring that your specific requirements are met. Whether you are working on a small residential project or a large industrial site, our blueprints provide the level of detail and accuracy needed to bring your project to life.
Conclusion
In conclusion, the MEP Layout Plan Design Solution is a critical part of any construction project. With advanced tools like AutoCAD, Revit, Chief Architect, and HAP, our blueprints ensure that every system is carefully coordinated and optimized for performance. Trust us to provide you with the comprehensive layout design you need to make your project success.
For more information about our services, check out our other services.
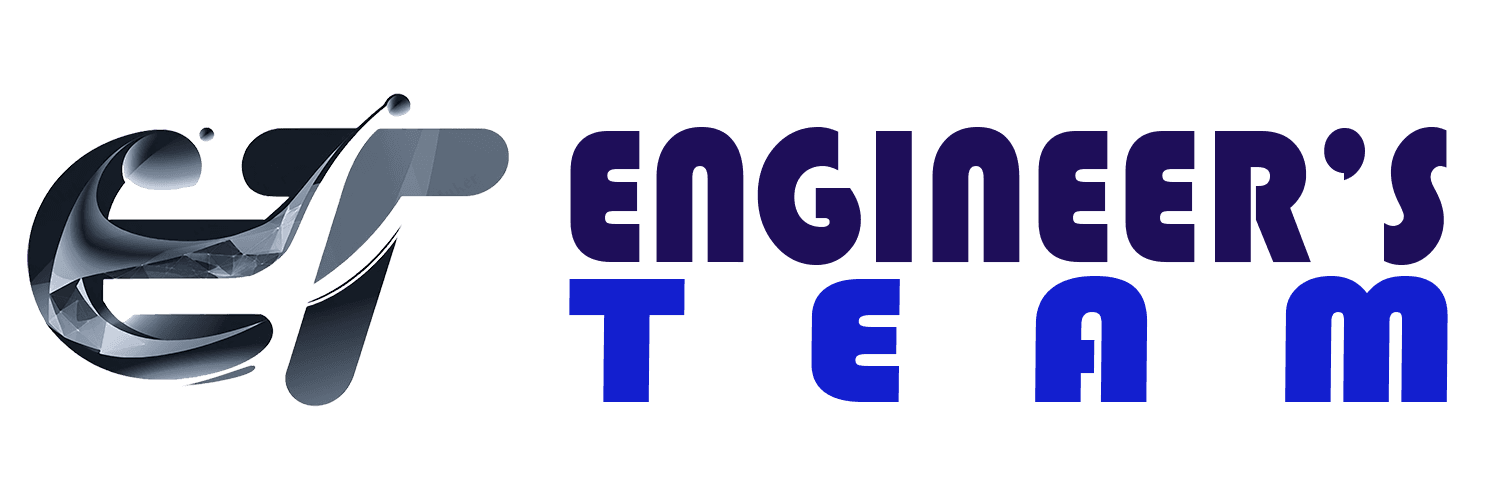


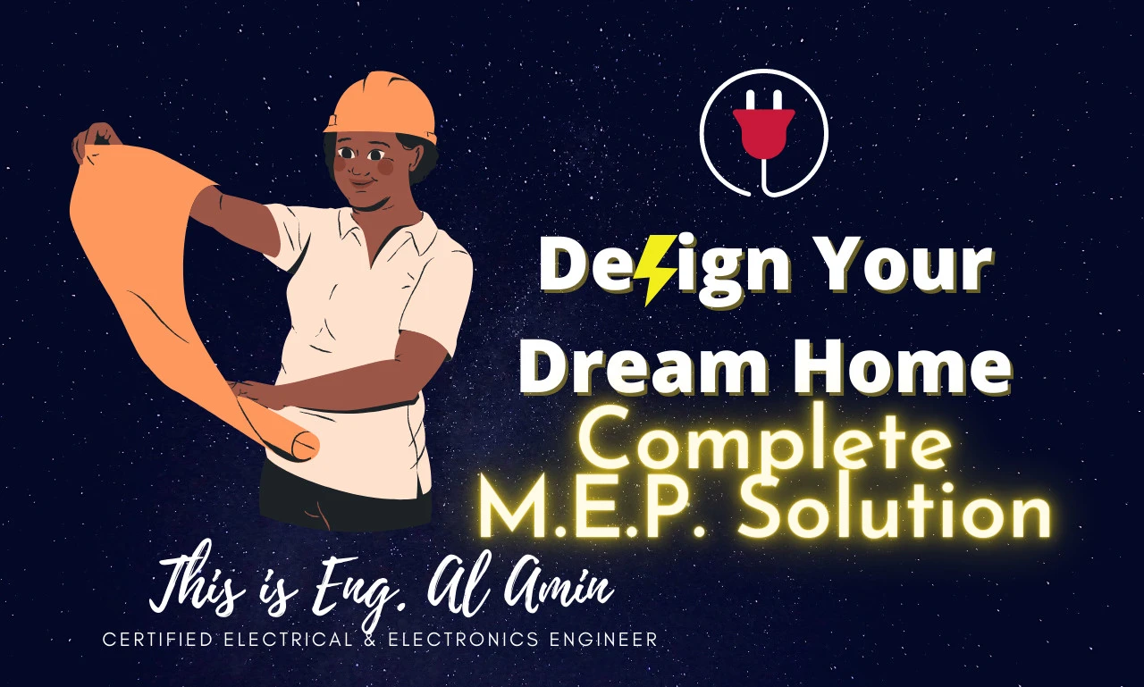
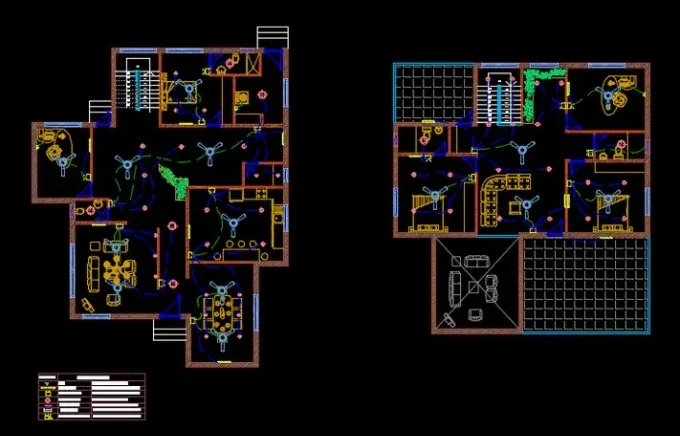
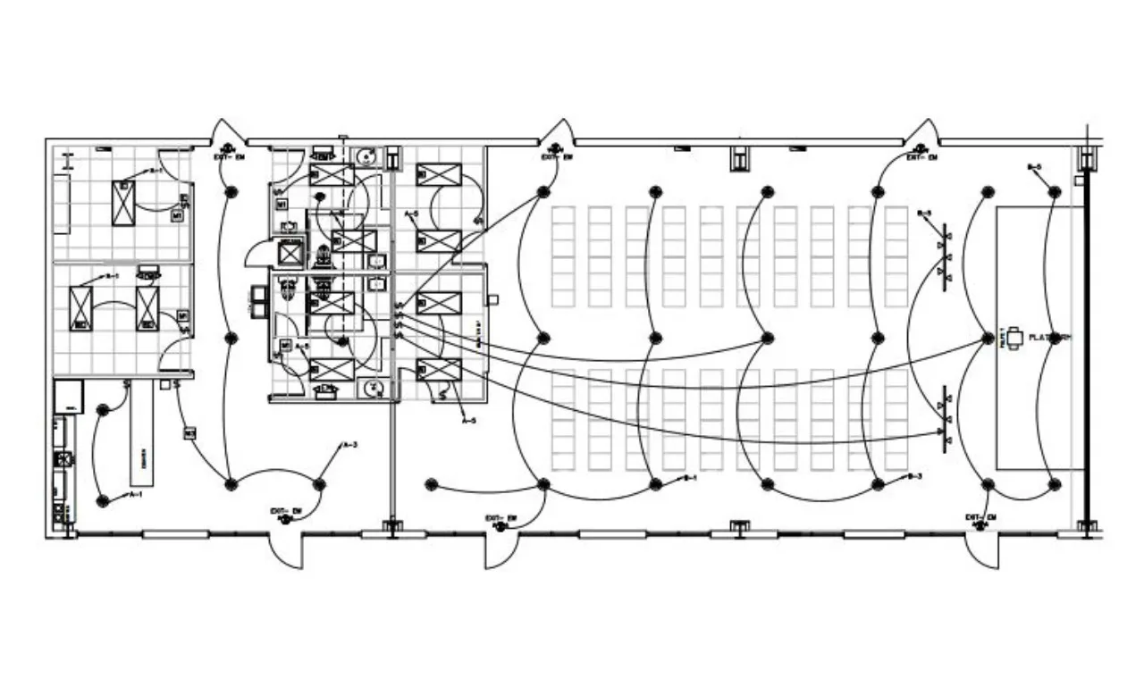
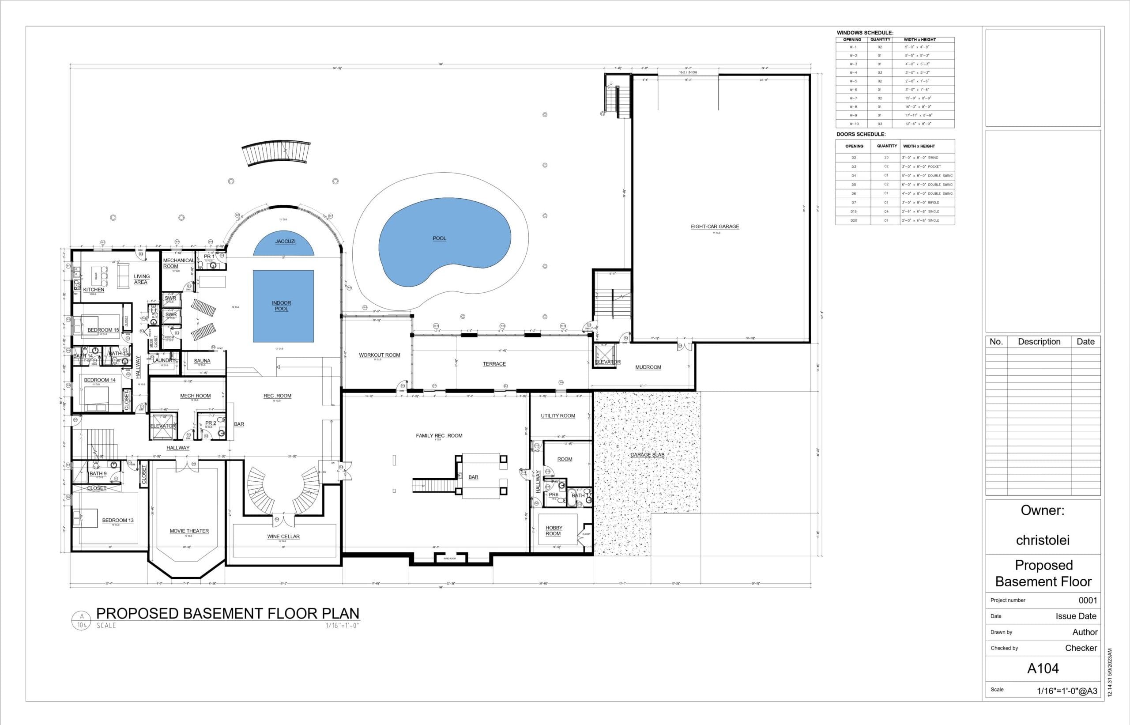
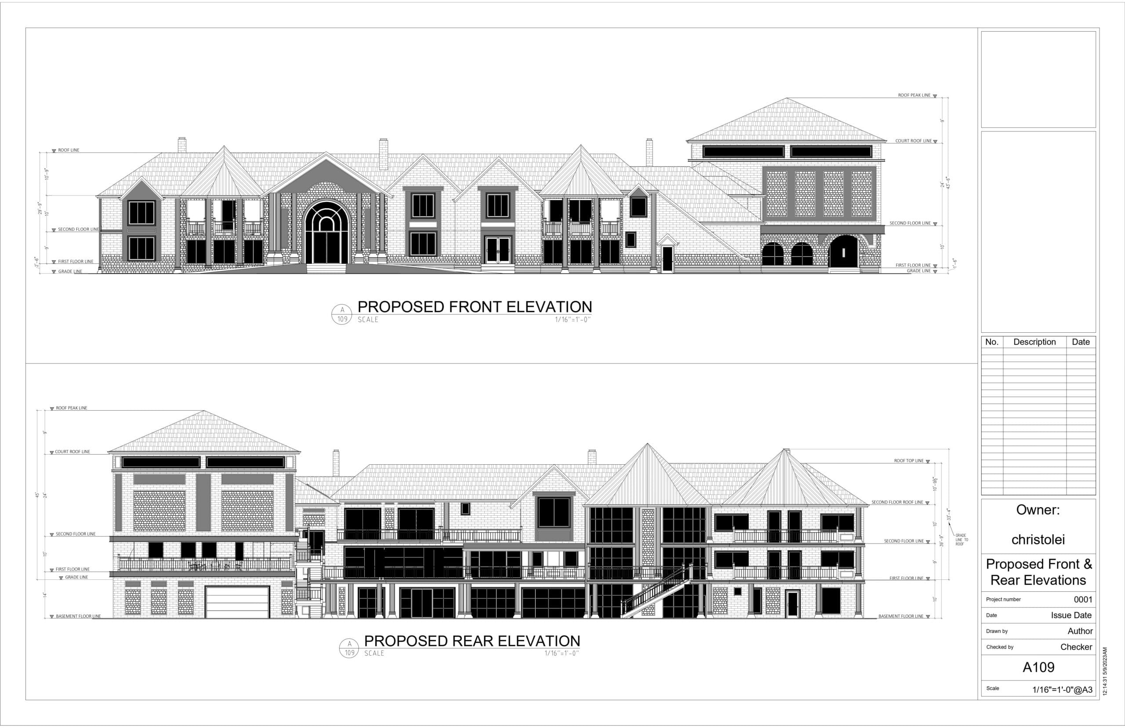
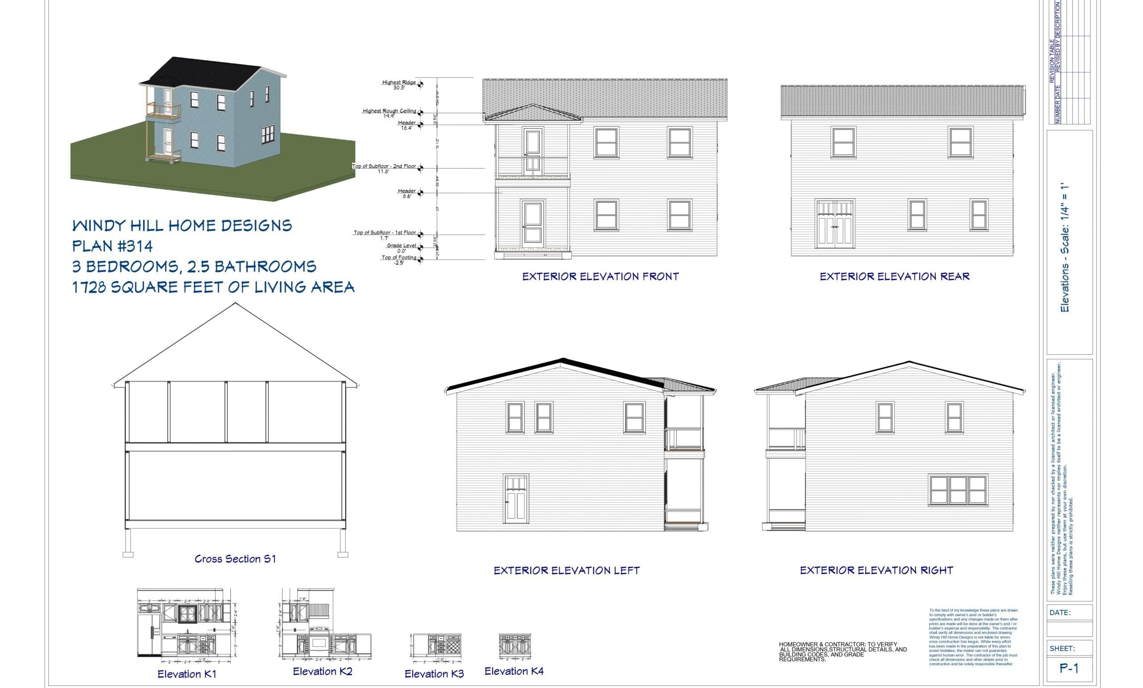
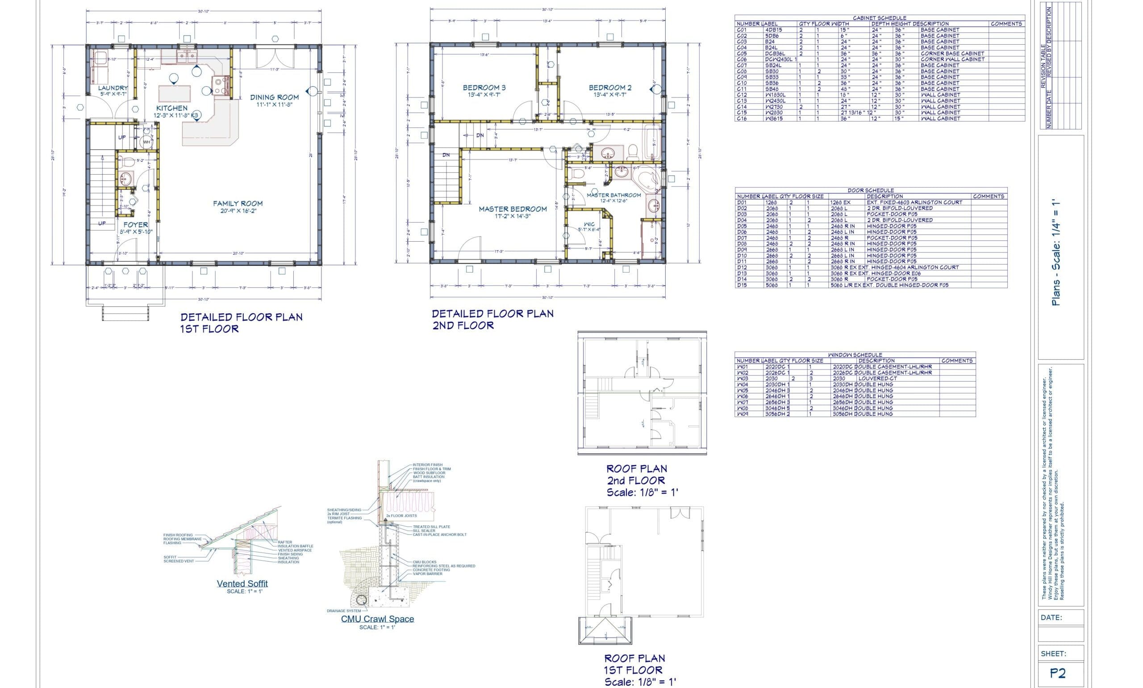
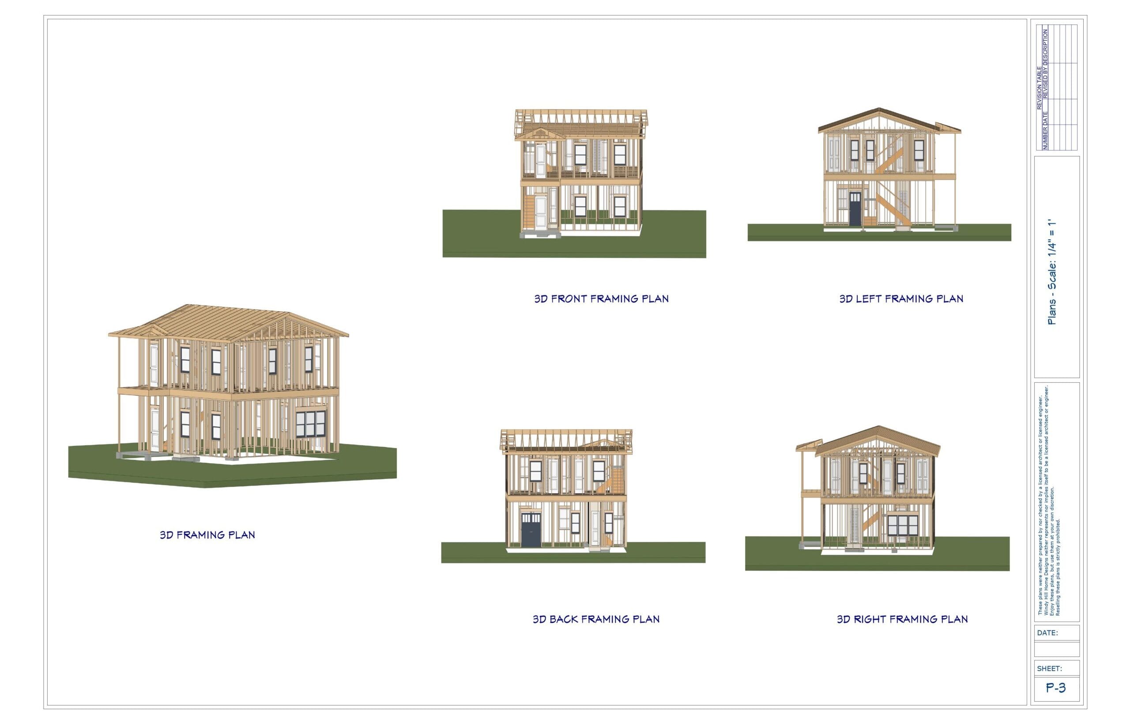










sifatmallik3 (verified owner) –
I had the pleasure of working with the team on our recent MEP project, and I couldn’t be more impressed. From start to finish, their expertise and attention to detail were evident in every phase of the project. They delivered innovative and efficient solutions that perfectly aligned with our needs, ensuring optimal performance and energy savings.
The team was always responsive and professional, addressing challenges with ease and providing clear communication throughout. Their commitment to quality and safety was top-notch, making the entire process smooth and stress-free.
We couldn’t have asked for a better partner for this project, and I highly recommend them for any MEP work. Their dedication and craftsmanship have exceeded our expectations!