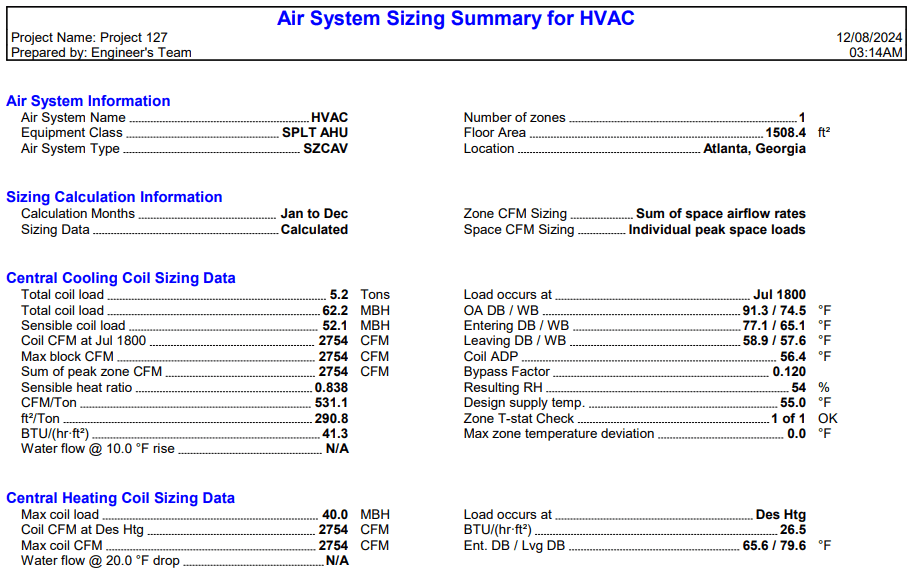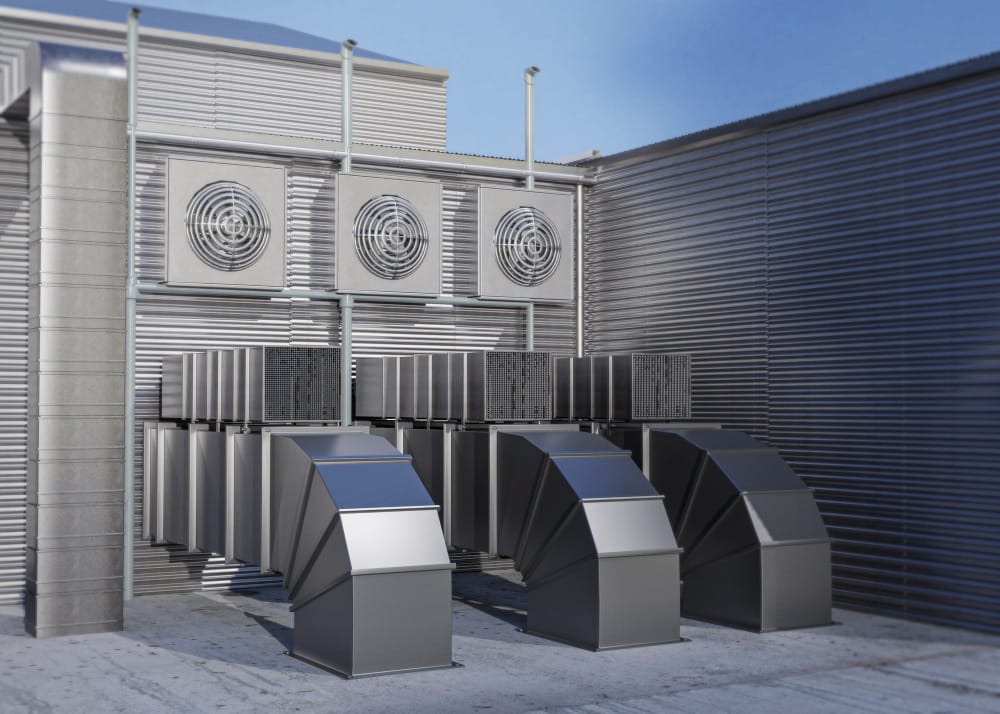
Looking for Professional HVAC Design and Drafting Services?
Engineer’s Team delivers energy-efficient HVAC layout plans, ductwork designs, and accurate load calculations. Contact Us Today!
Optimize Your Building with Energy-Efficient HVAC Systems
At Engineer’s Team, we provide industry-leading mechanical engineering solutions to meet your project’s HVAC design and installation requirements. Our expert team focuses on delivering:
- HVAC Layout Plans
- Ductwork Design
- Heating & Cooling Load Calculations
- Energy-Efficient HVAC System Designs
Our mechanical engineers ensure that every HVAC plan is precise, energy-efficient, and customized to suit your needs. Whether it’s residential, commercial, or industrial spaces, we offer end-to-end HVAC design and drafting services that align with international standards.
Why Choose Our Mechanical Engineering Solutions?
At Engineer’s Team, we are committed to delivering top-notch mechanical engineering solutions tailored to meet the unique requirements of your project. From initial design concepts to final implementation, our expert team ensures every detail is executed with precision and professionalism. Here’s why our mechanical engineering services stand out:
Professional and Accurate HVAC Layout Designs
Our HVAC layout designs are crafted with meticulous attention to detail, ensuring optimal system performance for residential, commercial, and industrial spaces. We use advanced design software and tools to develop precise and efficient HVAC plans that guarantee seamless integration into your building's architecture. Whether it’s a small-scale renovation or a large-scale construction project, our HVAC layout plans are tailored to provide maximum comfort, energy savings, and system reliability.
Key Features:
- Accurate representation of HVAC system components
- Proper placement of ducts, vents, and units for efficiency
- Compliance with international standards and local building codes
Customized HVAC Load Calculations for Your Building
Proper heating and cooling load calculations are critical for determining the right HVAC system size and capacity for your building. Our engineers perform in-depth load analyses using industry-leading tools and techniques to evaluate factors such as insulation, building orientation, occupancy, and environmental conditions. This ensures your HVAC system is neither oversized nor undersized, resulting in:
- Improved energy efficiency
- Reduced operational costs
- Enhanced comfort and performance
We provide detailed reports with accurate calculations, enabling you to make informed decisions about HVAC installations.

Optimized Ductwork Design for Maximum Efficiency
An efficient ductwork system is essential for the smooth operation of your HVAC system. At Engineer’s Team, we specialize in designing customized HVAC ductwork plans that maximize airflow distribution while minimizing energy loss. Our engineers carefully analyze your building layout to create duct designs that are:
- Optimized for airflow balance
- Sized accurately to reduce pressure drops
- Designed to prevent leaks and inefficiencies
By ensuring your ductwork is well-designed, we help you achieve consistent temperatures, reduced energy bills, and a longer lifespan for your HVAC system.

Energy-Efficient HVAC Installation Planning
Energy efficiency is at the core of our HVAC design and installation planning services. We focus on integrating modern, sustainable HVAC solutions that reduce energy consumption while maintaining superior performance. From selecting energy-efficient equipment to creating detailed installation plans, our team ensures that your HVAC system operates at its peak efficiency.
Benefits of Our Energy-Efficient HVAC Planning:
- Lower utility costs through reduced energy usage
- Eco-friendly solutions that meet green building standards
- Optimized HVAC system performance for long-term savings
Our energy-efficient HVAC installation planning not only improves building sustainability but also enhances occupant comfort and satisfaction.

Expert & Skilled Team
Our team comprises highly trained and experienced engineers, adept at solving any MEP challenges with precision and expertise.
Compliance with Regulations
We ensure all designs and plans adhere to city codes and regulations, streamlining the approval process for your projects.
Round-the-Clock Support
Available 24/7, our team is here to address your concerns anytime, providing seamless support whenever you need it.
Fast and Efficient Service
We value your time and prioritize rapid responses, ensuring your project progresses smoothly and without delays.
Customer Satisfaction
Transparent communication and unwavering focus on client satisfaction are at the core of our services.
FAQs
What are HVAC load calculation services?
HVAC load calculation services involve a detailed analysis of your building’s heating and cooling requirements. These calculations determine the appropriate size and capacity of HVAC equipment needed to maintain comfort and energy efficiency, ensuring the system is neither over- nor under-sized.
How does energy-efficient HVAC design benefit my building?
Energy-efficient HVAC design reduces energy consumption and operating costs while enhancing indoor comfort and environmental sustainability.
What is included in a custom HVAC layout plan?
A custom HVAC layout plan includes:
- Duct sizing and placement for efficient air distribution.
- Ventilation design to ensure proper air exchange.
- Equipment positioning tailored to your building’s architecture.
- Energy-efficient solutions to minimize operating costs.
Why should I choose professional HVAC system calculation services?
Professional HVAC system calculation services ensure accurate sizing and optimization of your system. This prevents common issues like high energy costs, inconsistent temperatures, and reduced system lifespan, providing a reliable and efficient solution.
Can you design HVAC systems for commercial buildings?
Yes, we specialize in designing HVAC systems for commercial spaces, including offices, retail establishments, and industrial facilities. Our designs prioritize energy efficiency, compliance with local codes, and adaptability to business needs.
What software tools do you use for HVAC design and drafting?
We use advanced tools such as Revit, AutoCAD, and the Hourly Analysis Program (HAP) for HVAC design and drafting. These tools enable precise calculations, 3D visualizations, and detailed documentation to ensure the highest design quality.
How do HVAC installation planning services help streamline projects?
HVAC installation planning services provide detailed guidelines and timelines for installing heating, ventilation, and air conditioning systems. This ensures efficient coordination among contractors, minimizes delays, and reduces errors during installation.
Can your HVAC designs accommodate future expansions?
Absolutely! Our HVAC designs are scalable and can be adapted to accommodate future expansions or modifications. We prioritize flexibility in our plans to meet your evolving needs without requiring extensive redesigns.


