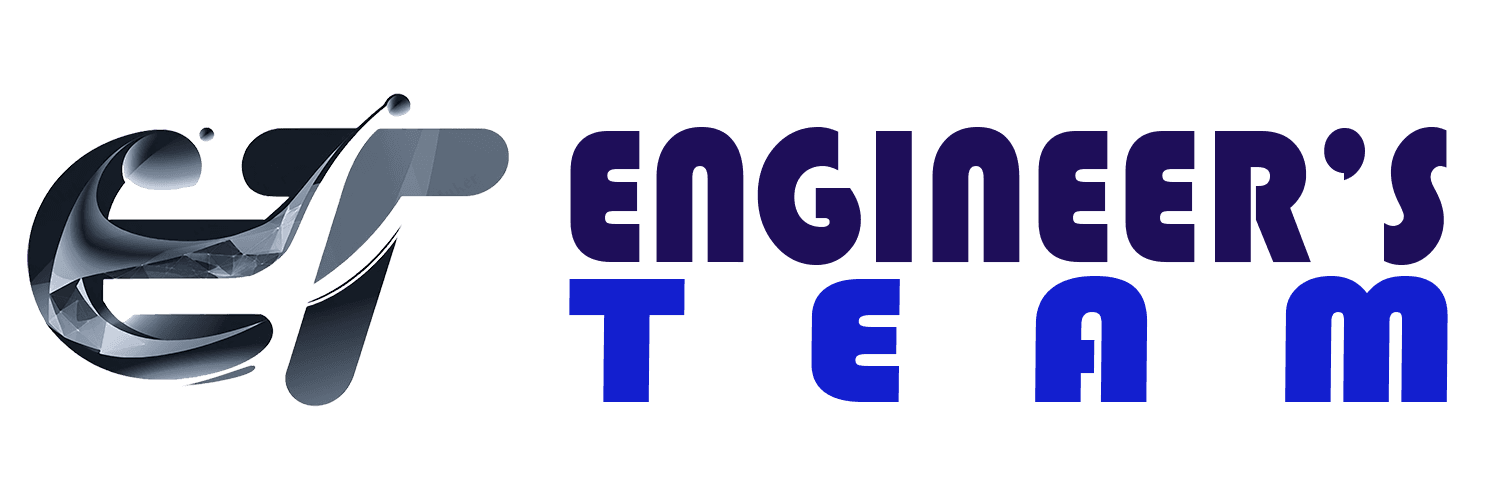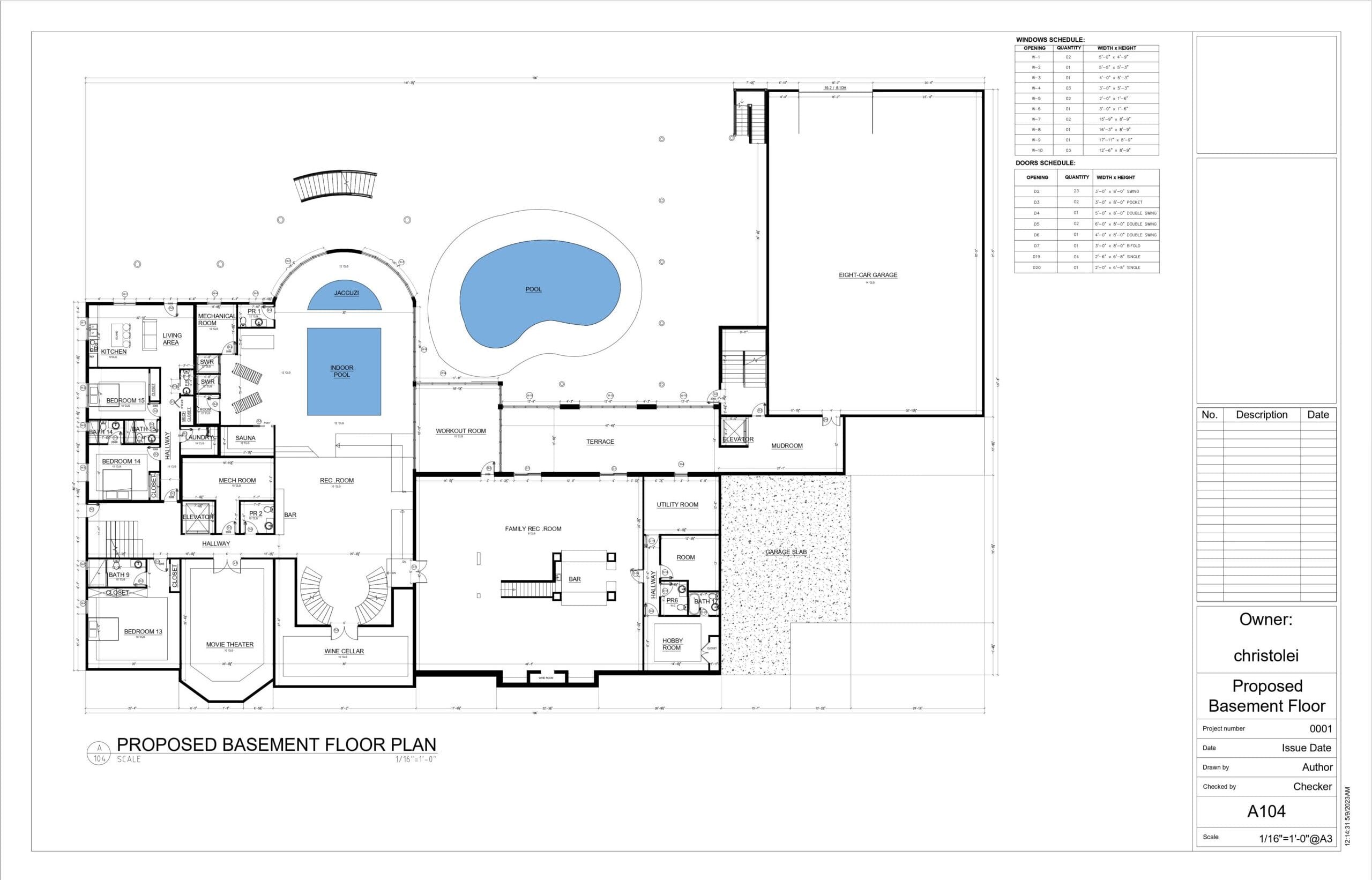
Articles
Post Structure with Jump Links
Jump to a Section:
- Introduction
- Understanding Plumbing Plans
- Integrated Design Solutions
- Specialized Plumbing Services
- Residential Plumbing Plans
- Commercial Plumbing Plans
- Water Supply System Design
- Drainage & Waste System Design
- Sustainability & Sustainable Building Practices
- Tools & Technologies Used
- Code Compliance & Certifications
- Online & Remote Service Delivery
- Client Testimonials
- Conclusion
Introduction
While constructing or planning any building, plumbing is one of the essentials. Its design is critical in both commercial and residential construction to ensure proper drainage and a safe water supply. At Engineers Team, our plumbing blueprint drawing services specialize in designing and constructing plumbing plans for projects across Canada, the UK, and the USA, tailored to local legislations, client needs, and sustainability standards. The plumbing plans we provide are highly reliable, fully compliant with regulations, and guarantee efficiency and effectiveness for structures of any scale.
Understanding Plumbing Plans
A plumbing blueprint displays outlines of water supply and drainage systems, as well as fixtures and venting. These documents are essential for:
- Avoiding expensive installation errors
- Compliance with legal guidelines
- Minimizing material and labor expenses
- Optimizing water use and waste disposal systems
Consult with Engineers Team skilled plumbing designers enables homeowners and contractors to circumvent typical problems and ascertain that systems function perfectly from the first day.
Integrated Design Solutions
Plumbing is not a standalone system—it interacts with HVAC, fire protection, and electrical layouts. That’s why Engineers Team offer integrated design services, ensuring that plumbing systems are coordinated with other building elements for maximum efficiency and performance.
BIM Modeling for MEP
Collaborative design between architects, engineers, and contractors becomes more efficient with the use of Revit / AutoCAD MEP, Chief Architect, and HAP (Hourly Analysis Program). It allows the creation of precise BIM models. With 3D modeling, the collaboration flows more smoothly as system clashes can be visualized, construction can be planned more seamlessly, and the models can be created with the systems in mind.
Services Given by MEP Engineering Firms that Offer Full Service
|
Service |
Key Benefits |
Tools Used |
|---|---|---|
|
Mechanical Engineering |
Efficient HVAC load calculations & system design |
HAP, AutoCAD MEP, Revit |
|
Electrical Engineering |
Power distribution, lighting, EV charging |
AutoCAD MEP, Revit |
|
Plumbing Design |
Sustainable water systems & drainage plans |
Revit, AutoCAD |
|
Fire Protection |
Code-compliant fire safety systems |
AutoCAD, NFPA Standards, Revit |
|
Lighting Design |
Energy-efficient and mood-enhancing lighting plans |
Dialux, Revit, AutoCAD MEP |
1. Mechanical Engineering Services
With system engineering design and HVAC load calculations, our mechanical engineers work year-round to ensure that your building is comfortable while cutting down on energy use, and construction cost.
2. Electrical Engineering Services
Offices, hospitals, and even high-rise buildings are equipped with electrical systems designed to include power distribution, lighting, low-voltage requirements, and SLD (Single Line Diagram). We also offer solar system design, EV charging station design, and many more.
3. Plumbing Design Services
Providing sustainable water conservation solutions, alongside supply and drainage, is within the capable hands of our plumbing engineering professionals.
4. Fire Protection and Life Safety Engineering
Safety is your priority, and with that, we ensure a life-protecting fire alarm system design, fire sprinkler system and fire protection engineering that abides by code.
5. Lighting Design Services
Productivity, energy use, and even the mood of the people in the room can all be modified with the correct lighting. The use of lighting to optimize for these aspects is included in our services.
6. Low-Voltage and Building Automation Systems
Communication and even security are just some of the low-voltage systems integrated alongside building automation systems to allow complete control of the facility to the owner.
Specialized Plumbing Services with EngineersTeam
Residential Plumbing Plans
Our residential plumbing design services are ideal for homeowners building new houses or renovating existing spaces. We create detailed layouts for:
Kitchens (sinks, dishwashers, water filters)
Bathrooms (toilets, showers, bathtubs, sinks)
Utility rooms (washing machines, water heaters)
Commercial Plumbing Plans
For businesses, offices, hotels, and retail spaces, we provide advanced plumbing layouts that handle high demand and complex requirements. Our commercial designs include:
Large-scale water distribution systems
Restroom layouts for multiple users
Grease trap and waste systems for restaurants
Sustainable solutions for water conservation
Water Supply System Design
A reliable water supply is the backbone of any building. Our water system plans include:
Hot and cold-water distribution layouts
Pressure-balancing systems
Pipe sizing and routing for maximum efficiency
Integration with green technologies (rainwater harvesting, low-flow fixtures)
Sustainable and Energy-Efficient MEP Solutions
Green Building Design Principles
Sustainable practices are at the heart of the company's philosophy, as the building's energy-efficient design aids in providing energy savings and water conservation.
Energy Modeling and Efficiency Improvements
With advanced energy modeling, we can simulate the building's construction and suggest revisions before the physical construction work starts.
Sustainable Building Design and LEED Certification
Specializing in sustainable MEP design, our team aids in achieving LEED certification, the internationally accepted mark of green building.
Role of LEED-Certified Engineers
LEED-certified engineers design with precision systems for green buildings that provide high-performance and generous credits for builders.
The Role of AutoCAD MEP Design Consultants
The Uses of AutoCAD MEP for MEP Projects
Design consultants for AutoCAD MEP create precise, intelligent 2D and 3D models for mechanical, electrical, and plumbing systems, enabling better drafting efficiency and improved design accuracy.
AutoCAD MEP for System Integration and Documentation
Using AutoCAD MEP tools, we can integrate various building systems seamlessly and produce detailed construction documents, ensuring all layouts are code-compliant and ready for execution.
The Role of Revit MEP Design Consultants
The Uses of Revit for MEP Projects
Design consultants for Revit MEP use intelligent coordinated 3D models for better coordination, less rework, and faster construction.
Revit MEP for Coordination and Clash Detection
Using Revit tools for clash detection enables us to resolve conflicts and issues proactively, preventing costly mistakes on-site.
The Role of Chief Architect Design Experts
The Uses of Chief Architect for Architectural Projects
Chief Architect is used by our design experts to create accurate architectural plans, interior layouts, and photorealistic 3D renderings, providing clients with a clear vision of their project.
Chief Architect for Visualization and Planning
With Chief Architect’s advanced modeling tools, we can design intricate details, plan space utilization effectively, and deliver virtual walkthroughs for better decision-making before construction begins.


The Role of HAP (Hourly Analysis Program) Consultants
The Uses of HAP for HVAC Projects
HAP is utilized by our consultants for precise HVAC load calculations, energy modeling, and system sizing, ensuring optimal comfort and efficiency for residential and commercial spaces.
HAP for Energy Analysis and System Optimization
Using HAP’s simulation tools, we can evaluate monthly and annual energy usage, optimize equipment selection, and design sustainable HVAC systems that meet regulatory standards.
Engineering Consulting Firm for Design-Build Projects
We are an HVAC design consulting firm that provides projects throughout a variety of regions:
Design-Build Engineering Approach
Our engineering consulting firm adopts a design-build engineering approach, which integrates planning and construction into a single streamlined step to enhance accountability and efficiency.
Commissioning Services for Building Systems
- Our commissioning services verify the functionality of all systems after construction, providing you with assurance and long-term savings.
Conclusion
In the case of Engineer’s Team LTD (ET Limited), a modern full-service MEP engineering firm, they excel in MEP design for commercial buildings, Revit MEP consulting, sustainable MEP solutions, and fire protection engineering. They focus on energy-efficient engineering, sustainable techniques, and commercial-grade technology, giving them the edge for any commercial project.




